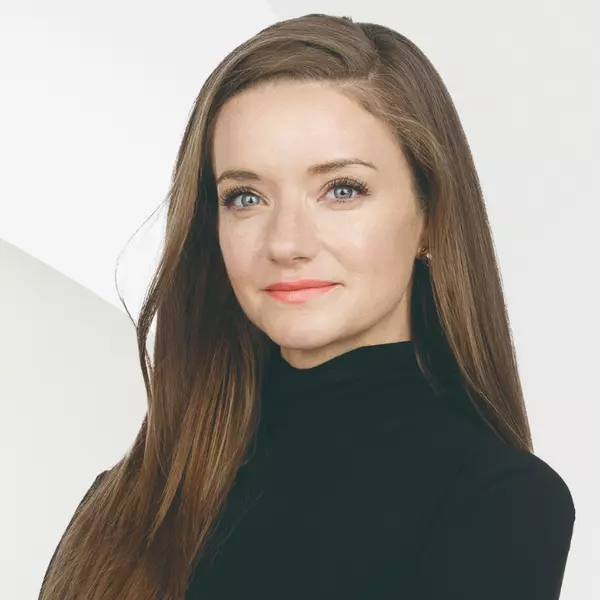For more information regarding the value of a property, please contact us for a free consultation.
Key Details
Sold Price $3,950,000
Property Type Single Family Home
Sub Type Single Family Residence
Listing Status Sold
Purchase Type For Sale
Square Footage 4,387 sqft
Price per Sqft $900
Subdivision Bridger Lake Meadows
MLS Listing ID 392585
Sold Date 10/04/24
Style Contemporary, Custom, Rustic
Bedrooms 5
Full Baths 2
Three Quarter Bath 2
Construction Status Under Construction
HOA Fees $80/mo
Abv Grd Liv Area 4,387
Year Built 2024
Annual Tax Amount $2,179
Tax Year 2023
Lot Size 1.039 Acres
Acres 1.039
Property Description
Experience the Perfect Fusion of Curated Rustic Montana and Contemporary Upscale Design in this Breathtaking 5 Bedroom, 4 Bathroom Home. Boasting Sweeping Bridger Mountain Views, this Home Offers a Serene Yet Sophisticated Living Experience. Natural Materials of Stone, Reclaimed Wood & Timber Throughout Echo the Landscape of Montana Wilderness Melding into Contemporary Elegance. Vaulted Ceilings with Exposed Reclaimed Beams Draw Your Eyes to a Striking Floor to Ceiling Peaks Ledge Flat Rock Gas/Wood Fireplace. From that Stunning Focal Point to the Magnificent Chef’s Kitchen the Detailed Craftsmanship of this Home is Obvious.
The Skillfully Designed Kitchen Features Custom Cabinetry, High Quality Fulgor Milano & Fhiaba Appliances, Butler’s Pantry, Expansive Custom Granite Counters w/Tile Backsplash & Sizeable Island. You will Feel Connected to the Ever-Changing Beauty of Montana Outdoors with the Floor to Ceiling Windows & La Cantina Flush Stacking Patio Door which Seamlessly Merges Indoor/Outdoor Living Spaces. Ramp Up Your Entertaining Space & Let the Fun Flow to the Large Covered Patio Complete with Gas BBQ Cook Station w/ TV, Adjacent Gas Firepit & Additional Outdoor TV. A Main Level Primary Bedroom Features a Metal Framed Gas Fireplace, 6’ French Door Private Patio Access, Barn Door Entry to the En-Suite Bath w/ Walk-in Tile Shower, Separate Vanity Sinks, Large Walk-In Closet and Freestanding Kohler Tub w/Heated Bubble Massage. An Additional Main Level Private Bedroom Features a Barn Door Walk-in Closet Entry & Secluded Covered Patio Complete with Outdoor Fireplace and Hot Tub. The Upstairs Split Bedroom Design includes another Bedroom Suite w/Barn Door Entry to an En-Suite Bath and a Juliet Balcony Overlooking the Bridger Mtns. An Open Balcony Walkway Overlooks the Living Area & Leads to 2 More Bedrooms, Bath w/Dual Sinks & Tiled Shower. Flooded with Natural Light Showcasing Majestic Mountain Scenery with Harmonious Indoor-Outdoor Living This Innovative Design Seamlessly Blends Rustic, Reclaimed Elements with Contemporary Touches. A Testament to the Owner’s Artistry & Vision This Custom Home Gives You a Unique Opportunity to Experience the Seamless Fusion of Inspired Design. Be Sure & Check Out the Extensive Features & Amenities Page. Only Being Offered to the Public for a Short Time So Call Your Favorite Realtor & Make this Amazing House Your New Home!
Location
State MT
County Gallatin
Area Greater Bozeman Area
Direction North On Springhill 4.2+/- Miles, Turn West on Bridger Lake Drive. Right on Wavy Leaf, Left on Poppy Field
Interior
Interior Features Fireplace, Vaulted Ceiling(s), Walk- In Closet(s), Main Level Primary
Heating Natural Gas
Cooling Central Air
Flooring Hardwood, Tile
Fireplaces Type Gas, Wood Burning
Fireplace Yes
Appliance Dishwasher, Disposal, Microwave, Range, Refrigerator
Exterior
Exterior Feature Blacktop Driveway, Landscaping
Garage Attached, Garage, Garage Door Opener
Garage Spaces 5.0
Garage Description 5.0
Utilities Available Electricity Available, Electricity Connected, Natural Gas Available, Septic Available, Water Available
Amenities Available Park, Water, Trail(s)
Waterfront Yes
Waterfront Description Pond
View Y/N Yes
Water Access Desc Well
View Lake, Mountain(s), Pond, Southern Exposure, Trees/ Woods
Roof Type Metal, Shingle
Street Surface Paved
Porch Covered, Patio, Porch
Building
Lot Description Lawn, Landscaped
Entry Level Two
Builder Name Wattenbarger Construction
Sewer Septic Tank
Water Well
Architectural Style Contemporary, Custom, Rustic
Level or Stories Two
New Construction Yes
Construction Status Under Construction
Others
HOA Fee Include Road Maintenance
Tax ID 00RFG68790
Security Features Fire Sprinkler System
Acceptable Financing Cash, 3rd Party Financing
Listing Terms Cash, 3rd Party Financing
Financing Cash
Special Listing Condition Standard
Read Less Info
Want to know what your home might be worth? Contact us for a FREE valuation!

Our team is ready to help you sell your home for the highest possible price ASAP
Bought with Realty One Group Peak
GET MORE INFORMATION

Kelly Rigg
Advisor | License ID: RRE-RBS-LIC-79995
Advisor License ID: RRE-RBS-LIC-79995



