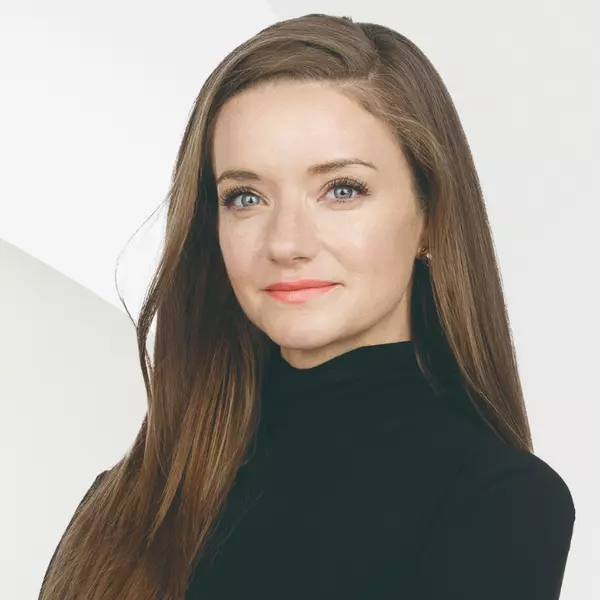For more information regarding the value of a property, please contact us for a free consultation.
Key Details
Sold Price $658,000
Property Type Single Family Home
Sub Type Single Family Residence
Listing Status Sold
Purchase Type For Sale
Square Footage 2,044 sqft
Price per Sqft $321
Subdivision Prescott Ranch
MLS Listing ID 390755
Sold Date 04/30/24
Bedrooms 3
Full Baths 2
Half Baths 1
HOA Fees $26/qua
Abv Grd Liv Area 2,044
Year Built 2022
Annual Tax Amount $4,468
Tax Year 2023
Lot Size 6,011 Sqft
Acres 0.138
Property Description
Nestled in the serene Prescott Ranch community, 1706 Deadwood Loop offers modern comfort and elegance. This spacious 3-bedroom, 2.5-bathroom residence spans 2,044 square feet, featuring luxurious vinyl plank flooring and tastefully designed upgrades throughout. The heart of the home boasts quartz countertops, gas fireplace and an open floor plan, perfect for entertaining. Step outside to enjoy the fenced backyard and covered patio, surrounded by meticulously landscaped grounds. With a double car garage for convenience, this home also offers stunning views of the majestic Bridger Mountains. Plus, its prime location across from the expansive park ensures endless opportunities for outdoor recreation and relaxation. Experience the epitome of contemporary living in this meticulously crafted home.
Location
State MT
County Gallatin
Area Belgrade
Direction L on Cruiser Lane off of Jackrabbit, R on Butler Creek, L on Deadwood. House is on the left across from the park.
Rooms
Basement Crawl Space
Interior
Interior Features Fireplace, Vaulted Ceiling(s), Walk- In Closet(s), Main Level Primary
Heating Forced Air, Natural Gas
Cooling Central Air
Flooring Partially Carpeted, Plank, Vinyl
Fireplaces Type Gas
Fireplace Yes
Window Features Window Coverings
Appliance Dishwasher, Disposal, Microwave, Range, Refrigerator
Exterior
Exterior Feature Concrete Driveway, Sprinkler/ Irrigation, Landscaping
Garage Attached, Garage, Garage Door Opener
Garage Spaces 2.0
Garage Description 2.0
Fence Perimeter
Utilities Available Natural Gas Available, Sewer Available, Water Available
Amenities Available Playground, Park, Sidewalks, Trail(s)
Waterfront No
Waterfront Description None
View Y/N Yes
Water Access Desc Public
View Mountain(s)
Roof Type Asphalt, Shingle
Street Surface Paved
Porch Covered, Patio
Building
Lot Description Lawn, Landscaped, Sprinklers In Ground
Entry Level One
Builder Name Bates Homes
Sewer Public Sewer
Water Public
Level or Stories One
New Construction No
Others
Pets Allowed Yes
HOA Fee Include Snow Removal
Tax ID REF82889
Ownership Full
Acceptable Financing Cash, 3rd Party Financing
Listing Terms Cash, 3rd Party Financing
Financing Cash
Special Listing Condition Standard
Pets Description Yes
Read Less Info
Want to know what your home might be worth? Contact us for a FREE valuation!

Our team is ready to help you sell your home for the highest possible price ASAP
Bought with Tamara Williams and Company
GET MORE INFORMATION

Kelly Rigg
Advisor | License ID: RRE-RBS-LIC-79995
Advisor License ID: RRE-RBS-LIC-79995



