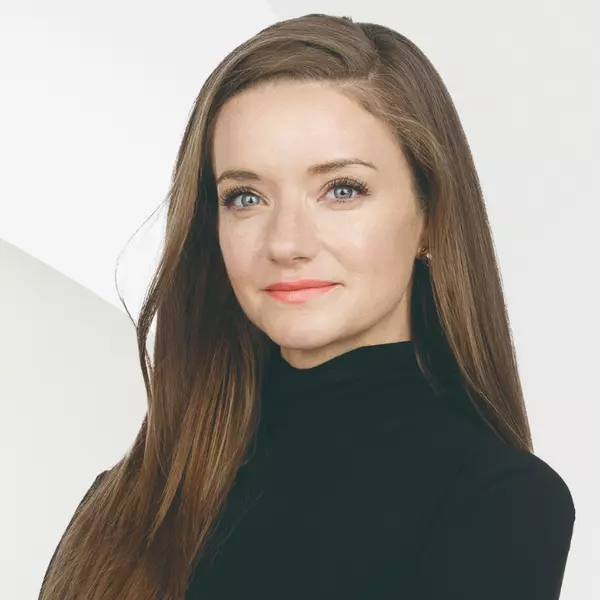For more information regarding the value of a property, please contact us for a free consultation.
Key Details
Sold Price $640,425
Property Type Single Family Home
Sub Type Single Family Residence
Listing Status Sold
Purchase Type For Sale
Square Footage 2,327 sqft
Price per Sqft $275
Subdivision Prescott Ranch
MLS Listing ID 388720
Sold Date 03/09/24
Style Craftsman
Bedrooms 4
Full Baths 3
Half Baths 1
Construction Status New Construction
HOA Fees $127/mo
Abv Grd Liv Area 2,327
Year Built 2023
Annual Tax Amount $6,404
Tax Year 2023
Lot Size 3,210 Sqft
Acres 0.0737
Property Description
Come discover Prescott Ranch for its unique open floorplan designs. This three level home displays 9' ceilings and large window package providing lots of natural light to every room. Come see the beautiful 6" plank flooring, white cabinets, custom tile work throughout, quarts countertops and lovely appointed finishes. You will be glad you did.
The first floor serves as a versatile space, perhaps as a guest suite or an entertainment area with full bath and walk-in closet. This floor also opens up to a private side patio and front covered porch, perfect for enjoying outdoor gatherings or simply taking in the scenic views.
Ascending the staircase, you find the second floor seamlessly connects the living spaces. The dining area is adjacent to a modern kitchen equipped with state-of-the-art appliances and a central island. Along with a half-bath and covered balcony to enjoy the neighborhood views.
The third floor is dedicated to the primary suite and 2 additional bedrooms and the laundry room.
Location
State MT
County Gallatin
Area Belgrade
Direction Dry Creek to Cruiser. Right on Butler Creek Ave. House is 4th block on the right.
Interior
Interior Features Walk- In Closet(s)
Heating Natural Gas
Cooling Central Air
Flooring Plank, Vinyl
Fireplace No
Appliance Dishwasher, Disposal, Microwave, Range, Some Gas Appliances, Stove
Exterior
Exterior Feature Concrete Driveway, Landscaping
Garage Attached, Garage, Garage Door Opener
Garage Spaces 2.0
Garage Description 2.0
Fence Perimeter
Utilities Available Fiber Optic Available, Natural Gas Available, Sewer Available, Water Available
Amenities Available Playground, Park, Sidewalks, Trail(s)
Waterfront No
Waterfront Description None
View Y/N Yes
Water Access Desc Public
View Mountain(s)
Roof Type Asphalt
Street Surface Paved
Porch Balcony, Covered, Patio
Building
Lot Description Lawn, Landscaped
Entry Level Three Or More
Builder Name Bates Homes
Sewer Public Sewer
Water Public
Architectural Style Craftsman
Level or Stories Three Or More
New Construction Yes
Construction Status New Construction
Others
Pets Allowed Yes
Tax ID TBD
Ownership Full
Security Features Carbon Monoxide Detector(s),Heat Detector,Smoke Detector(s),Security Lights
Acceptable Financing Cash, 3rd Party Financing
Listing Terms Cash, 3rd Party Financing
Financing Conventional
Special Listing Condition Standard
Pets Description Yes
Read Less Info
Want to know what your home might be worth? Contact us for a FREE valuation!

Our team is ready to help you sell your home for the highest possible price ASAP
Bought with Donnie Olsson Real Estate
GET MORE INFORMATION

Kelly Rigg
Advisor | License ID: RRE-RBS-LIC-79995
Advisor License ID: RRE-RBS-LIC-79995



