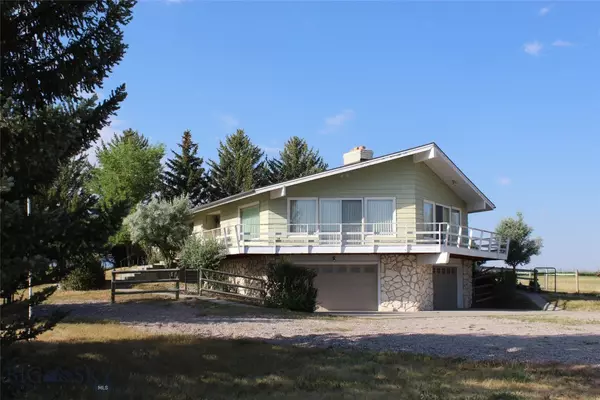For more information regarding the value of a property, please contact us for a free consultation.
Key Details
Sold Price $480,000
Property Type Single Family Home
Sub Type Single Family Residence
Listing Status Sold
Purchase Type For Sale
Square Footage 5,462 sqft
Price per Sqft $87
MLS Listing ID 384120
Sold Date 02/05/24
Style Craftsman, Custom, Traditional
Bedrooms 3
Full Baths 2
Abv Grd Liv Area 3,011
Year Built 1973
Annual Tax Amount $3,407
Tax Year 2022
Lot Size 1.000 Acres
Acres 1.0
Property Description
LOCATION! LOCATION! LOCATION! Country living two minutes from town, light covenants & NO HOA'S! Rare opportunity to own a 1 acre property with incredible sweeping views of 7 mountain ranges overlooking the Dillon valley below. Surrounded on three sides by manicured hay fields, this retro, craftsman style, spacious home was custom built for entertaining on one full acre situated on a paved road to the edge of the property. Experience all the benefits of country living just minutes from the city center! This home boasts expansive rooms, updated kitchen with stainless appliances and double ovens, extra wide hallways, huge closets, separate tub/shower in large hall bath and a laundry chute. The spacious primary ensuite bedroom includes a custom built-in dressing table, extra closets & ample storage. The open concept living/dining rooms feature 15' vaulted ceilings and a grand, double-sided, wood-burning, stone fireplace with a striking marble fireplace seat, all framed by floor to ceiling windows that maximize the exquisite views. A large, wrap-around outdoor deck is accessible from both the living and dining areas through two incredible sliding doors, ideal for indoor/outdoor relaxing or entertaining. The exterior is clad in low maintenance stone, brick, and metal siding and the massive wooden beam that spans the entire length of the home points to the North star. The grounds include two wells, (1 for the home and 1 for the sprinklers), mature pine & olive trees, numerous lilacs, in-ground sprinkler system, and a fire pit to enjoy those beautiful sunsets with family & friends, plus, there's still room for your 4-H or FFA project. Recent updates include a new roof (2019), water softener and pump regulator (2023). The lawn needs TLC, but was beautifully landscaped and can be again with a little love. This is the perfect home to make your own; the possibilities are endless. The basement (2200+/- sf) has a separate ground floor entrance, 8' ceilings, laundry room, easy to access mechanical area, a bonus room/possible bedroom w/ roughed in plumbing for an additional ensuite bathroom, and built-in floor to ceiling shelves for pantry or extra storage. This property was custom built and well-cared for by the original owners and has remained within the same family. Current home inspection completed July, 2023 with minimal recommendations and available for review.
Location
State MT
County Beaverhead
Area Madison/Beaverhead/Jefferson
Direction S on HWY 91, E on Blacktail Road approx. 1/2 mile, stay to the left at the curve and merge onto White Lane. Continue approx. 1/4 mile, property is the 1st house on the right after the paved road ends.
Rooms
Basement Daylight, Garage Access, Walk- Out Access
Interior
Interior Features Fireplace, Vaulted Ceiling(s), Main Level Primary
Heating Baseboard, Natural Gas, Wood
Cooling Ceiling Fan(s)
Flooring Carpet, Laminate, Other
Fireplaces Type Wood Burning
Fireplace Yes
Window Features Window Coverings
Appliance Built-In Oven, Cooktop, Double Oven, Dishwasher, Freezer, Disposal, Refrigerator, Water Softener
Laundry In Basement, Laundry Room
Exterior
Exterior Feature Gravel Driveway, Sprinkler/ Irrigation
Garage Attached, Garage, Basement, Garage Door Opener
Garage Spaces 2.0
Garage Description 2.0
Fence Log Fence, Perimeter, Split Rail, Wire
Utilities Available Electricity Connected, Natural Gas Available, Phone Available, Septic Available, Water Available
Waterfront No
Waterfront Description None
View Y/N Yes
Water Access Desc Well
View Farmland, Mountain(s), Rural, Southern Exposure, Valley, Trees/ Woods
Roof Type Asphalt, Shingle
Street Surface Gravel,Paved
Porch Balcony, Deck, Patio, Porch
Building
Lot Description Lawn, Sprinklers In Ground
Entry Level One
Sewer Septic Tank
Water Well
Architectural Style Craftsman, Custom, Traditional
Level or Stories One
New Construction No
Others
Pets Allowed Yes
Tax ID 0000100104
Ownership Full
Acceptable Financing Cash, 3rd Party Financing
Listing Terms Cash, 3rd Party Financing
Financing Cash
Special Listing Condition Standard
Pets Description Yes
Read Less Info
Want to know what your home might be worth? Contact us for a FREE valuation!

Our team is ready to help you sell your home for the highest possible price ASAP
Bought with Best of The West Properties
GET MORE INFORMATION

Kelly Rigg
Advisor | License ID: RRE-RBS-LIC-79995
Advisor License ID: RRE-RBS-LIC-79995



