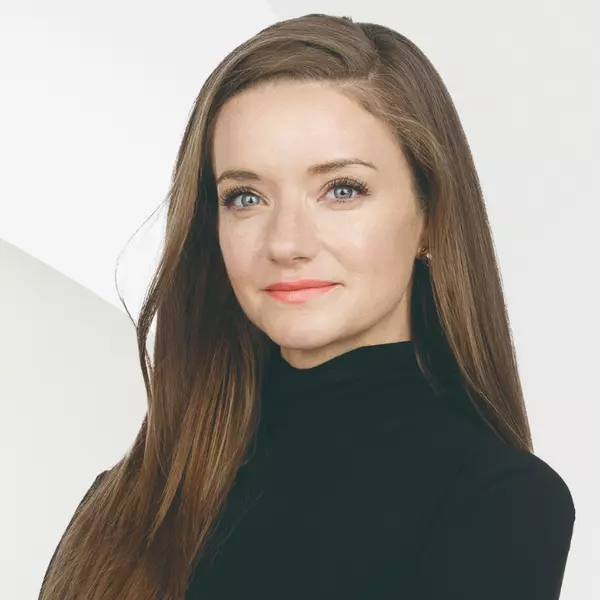For more information regarding the value of a property, please contact us for a free consultation.
Key Details
Sold Price $555,500
Property Type Single Family Home
Sub Type Single Family Residence
Listing Status Sold
Purchase Type For Sale
Square Footage 4,804 sqft
Price per Sqft $115
MLS Listing ID 384280
Sold Date 01/05/24
Style Custom
Bedrooms 3
Full Baths 2
Abv Grd Liv Area 2,500
Year Built 1999
Annual Tax Amount $3,343
Tax Year 2022
Lot Size 1.010 Acres
Acres 1.01
Property Description
Come on in and visit this spacious 2500 sq.ft main level home, situated on 1.01 acre with a park like setting. Floor plan is an open concept that provides lots of space to entertain and relaxation. Oversized entrance with recessed lighting and lots of windows for natural lighting. Sunken living room with corner gas stove, laminate flooring and lots of builtins with wet bar. Large master bedroom with tray ceiling, patio access, walk in closet and master bath with walk in shower, jacuzzi tub & dual sinks. Family room that accesses the patio area as well. Nice sized kitchen with newer appliances, large dining room with many windows. Two guest bedrooms with full bath on the opposite side of the master. Laundry room enters into the oversized attached two car garage that is finished. 2300 sq.ft. unfinished basement with three egress windows and bathroom plumbed in. Mechanical room is located in the basement as well. In floor radiant heat for the entire house. Another unfinished garage in the back yard for extra storage or for your toys. The yard is meticulously landscaped with many mature trees, in many varieties. Three large flower beds are alway springing up with new buds. Yard has underground sprinklers, fenced with vinyl or chain linking. The front of the house has a paved driveway and a few doors down from Laknar Lane.
Location
State MT
County Beaverhead
Area Madison/Beaverhead/Jefferson
Direction Take Laknar Lane to Antelope's Lane, see realtor sign in the yard.
Interior
Interior Features Fireplace, Jetted Tub, Vaulted Ceiling(s), Walk- In Closet(s), Main Level Primary
Heating Radiant Floor
Cooling Ceiling Fan(s)
Flooring Laminate, Partially Carpeted, Tile
Fireplaces Type Gas
Fireplace Yes
Window Features Window Coverings
Appliance Cooktop, Dryer, Dishwasher, Microwave, Refrigerator, Washer
Exterior
Exterior Feature Concrete Driveway, Sprinkler/ Irrigation, Landscaping
Garage Attached, Garage, Garage Door Opener
Garage Spaces 2.0
Garage Description 2.0
Fence Chain Link, Cross Fenced, Partial
Utilities Available Electricity Connected, Natural Gas Available, Phone Available, Septic Available, Water Available
Waterfront No
Waterfront Description None
View Y/N Yes
Water Access Desc Well
View Farmland, Mountain(s), Trees/ Woods
Roof Type Asphalt
Street Surface Gravel,Paved
Porch Covered, Patio, Porch
Building
Lot Description Lawn, Landscaped, Sprinklers In Ground
Entry Level One
Sewer Septic Tank
Water Well
Architectural Style Custom
Level or Stories One
New Construction No
Others
Tax ID 0000008964
Ownership Full
Acceptable Financing Cash, 3rd Party Financing
Listing Terms Cash, 3rd Party Financing
Financing Conventional
Special Listing Condition Standard
Read Less Info
Want to know what your home might be worth? Contact us for a FREE valuation!

Our team is ready to help you sell your home for the highest possible price ASAP
Bought with Taylor Realtors
GET MORE INFORMATION

Kelly Rigg
Advisor | License ID: RRE-RBS-LIC-79995
Advisor License ID: RRE-RBS-LIC-79995



