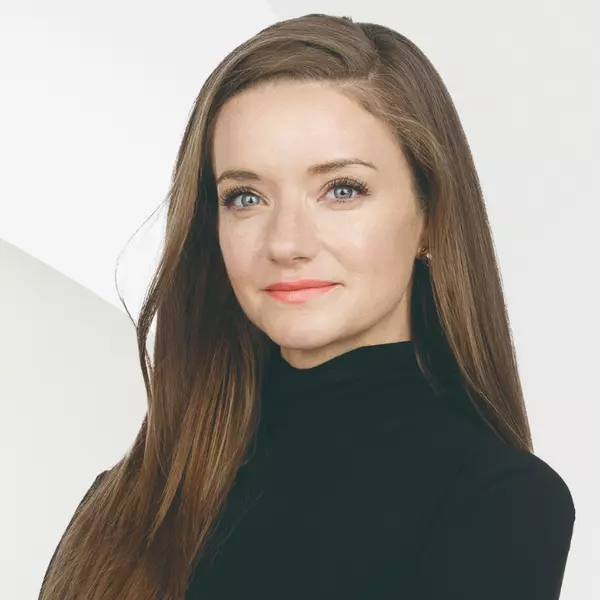For more information regarding the value of a property, please contact us for a free consultation.
Key Details
Sold Price $700,000
Property Type Single Family Home
Sub Type Single Family Residence
Listing Status Sold
Purchase Type For Sale
Square Footage 5,469 sqft
Price per Sqft $127
Subdivision Other
MLS Listing ID 346580
Sold Date 12/04/20
Style Custom
Bedrooms 5
Full Baths 4
Three Quarter Bath 1
Abv Grd Liv Area 3,158
Year Built 2007
Annual Tax Amount $3,995
Tax Year 2019
Lot Size 8.960 Acres
Acres 8.96
Property Description
This incredible family home brings a whole new level of attention and appreciation to detail and quality. 5,200+ sq. ft. of living space situated on 8.959 acres, this home offers everything you could possibly need. Main floor features bright office w/glass French doors, large guest bedroom w/private bath, large master suite w/walk-in closet, master bath w/soaker tub, tiled walk-in shower w/dual vanities, an exceptional kitchen w/bar, gas stove, dual wall oven, stainless steel appliances, island, granite counter tops, walnut cabinetry, dining room, living room w/stacked stone gas fireplace & covered deck w/exceptional views of the surrounding Mountain Ranges. The upstairs loft area offers a TV & game room, extra sleeping area & a bedroom. The walkout basement features a large family room w/maple hard wood floors, soapstone wood stove, rustic wet bar, laundry room, mechanical room, storage area, workout room, 2 guest bathrooms & 2 guest bedrooms. 3 car heated garage and much more!!!
Location
State MT
County Beaverhead
Area Madison/Beaverhead/Jefferson
Rooms
Basement Bathroom, Bedroom, Daylight, Egress Windows, Full, Finished, Rec/ Family Area, Walk- Out Access
Interior
Interior Features Wet Bar, Fireplace, Jetted Tub, Vaulted Ceiling(s)
Heating Forced Air, Floor Furnace, Propane, Stove, Wood
Cooling Central Air, Ceiling Fan(s)
Flooring Hardwood, Laminate, Partially Carpeted, Tile
Fireplaces Type Basement, Gas, Wood Burning Stove
Fireplace Yes
Window Features Window Coverings
Appliance Built-In Oven, Double Oven, Dishwasher, Disposal, Microwave, Range, Refrigerator, Water Softener, Some Gas Appliances, Stove
Laundry In Basement, Laundry Room
Exterior
Exterior Feature Gravel Driveway, Sprinkler/ Irrigation, Landscaping
Garage Attached, Garage, Garage Door Opener
Garage Spaces 3.0
Garage Description 3.0
Fence Cross Fenced, Log Fence, Split Rail
Utilities Available Electricity Available, High Speed Internet Available, Phone Available, Septic Available, Water Available
Waterfront No
Waterfront Description None
View Y/N Yes
Water Access Desc Well
View Mountain(s), Rural, Valley
Roof Type Asphalt
Street Surface Gravel
Porch Covered, Deck, Patio, Porch
Building
Lot Description Lawn, Landscaped, Sprinklers In Ground
Entry Level Two
Sewer Septic Tank
Water Well
Architectural Style Custom
Level or Stories Two
Additional Building Shed(s)
New Construction No
Others
Pets Allowed Yes
Tax ID 9294
Ownership Full
Security Features Heat Detector,Smoke Detector(s)
Acceptable Financing Cash, 3rd Party Financing
Listing Terms Cash, 3rd Party Financing
Financing Conventional
Special Listing Condition Standard
Pets Description Yes
Read Less Info
Want to know what your home might be worth? Contact us for a FREE valuation!

Our team is ready to help you sell your home for the highest possible price ASAP
Bought with Red Real Estate
GET MORE INFORMATION

Kelly Rigg
Advisor | License ID: RRE-RBS-LIC-79995
Advisor License ID: RRE-RBS-LIC-79995

